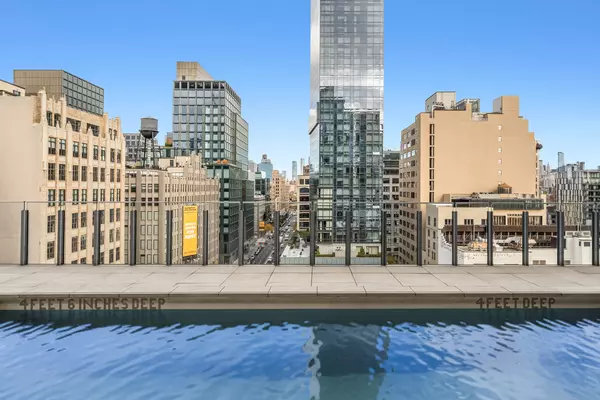FULLY FURNISHED Residence N16A at 565 Broome SoHo is a 3-Bedroom, 3.5-Bathroom, 3,397 SF interior and 2,200 SF exterior duplex offering nearly 5,600 square feet of exquisitely designed indoor-outdoor living. Conceived by the renowned Renzo Piano, this rare downtown gem opens directly from private elevator access into an expansive living room wrapped in floor-to-ceiling glass. Sliding doors lead to a sweeping terrace with a heated saltwater pool, a fully equipped outdoor kitchen, and panoramic open city views - creating the ultimate backdrop for both grand entertaining and intimate al fresco dining. The open kitchen serves as the heart of the home, thoughtfully designed for both casual and formal gatherings. Custom back-painted glass cabinetry, marble countertops, and Zucchetti fixtures complement a full suite of Miele appliances, including a 36-inch five-burner gas cooktop with built-in vented hood, microwave/speed oven, refrigerator, freezer, dishwasher, and wine refrigerator. A large center island with breakfast bar seamlessly connects the kitchen to the entertaining areas, offering a perfect balance of elegance and functionality. A sculptural staircase ascends to the upper level, where the primary suite spans most of the western wing of the home. Floor-to-ceiling windows frame open skyline views, while a spacious walk-in closet and spa-inspired five-fixture bath create an atmosphere of serenity. The bathroom features radiant-heated floors, an elongated white oak vanity with double sinks, a Muse by Kos deep soaking tub, oversized glass shower, and private water closet-all enveloped in natural light. Two secondary bedrooms are equally generous in scale, each appointed with custom closets and en-suite baths. A separate laundry room with full-size washer and vented dryer adds convenience, while a multi-zoned heating and cooling system ensures year-round comfort. 565 Broome offers the highest level of privacy and service. The full-service condominium features a double-height attended lobby, 24-hour concierge, porte-cochère, and an impressive interior lounge with soaring 92-foot ceilings, live green wall, and library. Wellness amenities include a 55-foot indoor heated lap pool, sauna, steam room, fitness center with yoga studio, and children's playroom. Ideally positioned at the nexus of SoHo, Hudson Square, and Tribeca, 565 Broome embodies the essence of downtown sophistication. Just moments from Hudson River Park, residents enjoy access to world-class dining, shopping, and cultural destinations, including Carbone, Balthazar, Sant Ambroeus, and Soho House. With the new Disney headquarters and Google's downtown campus nearby, this address offers a rare balance of tranquility, exclusivity, and connection to the energy that defines Manhattan living.









