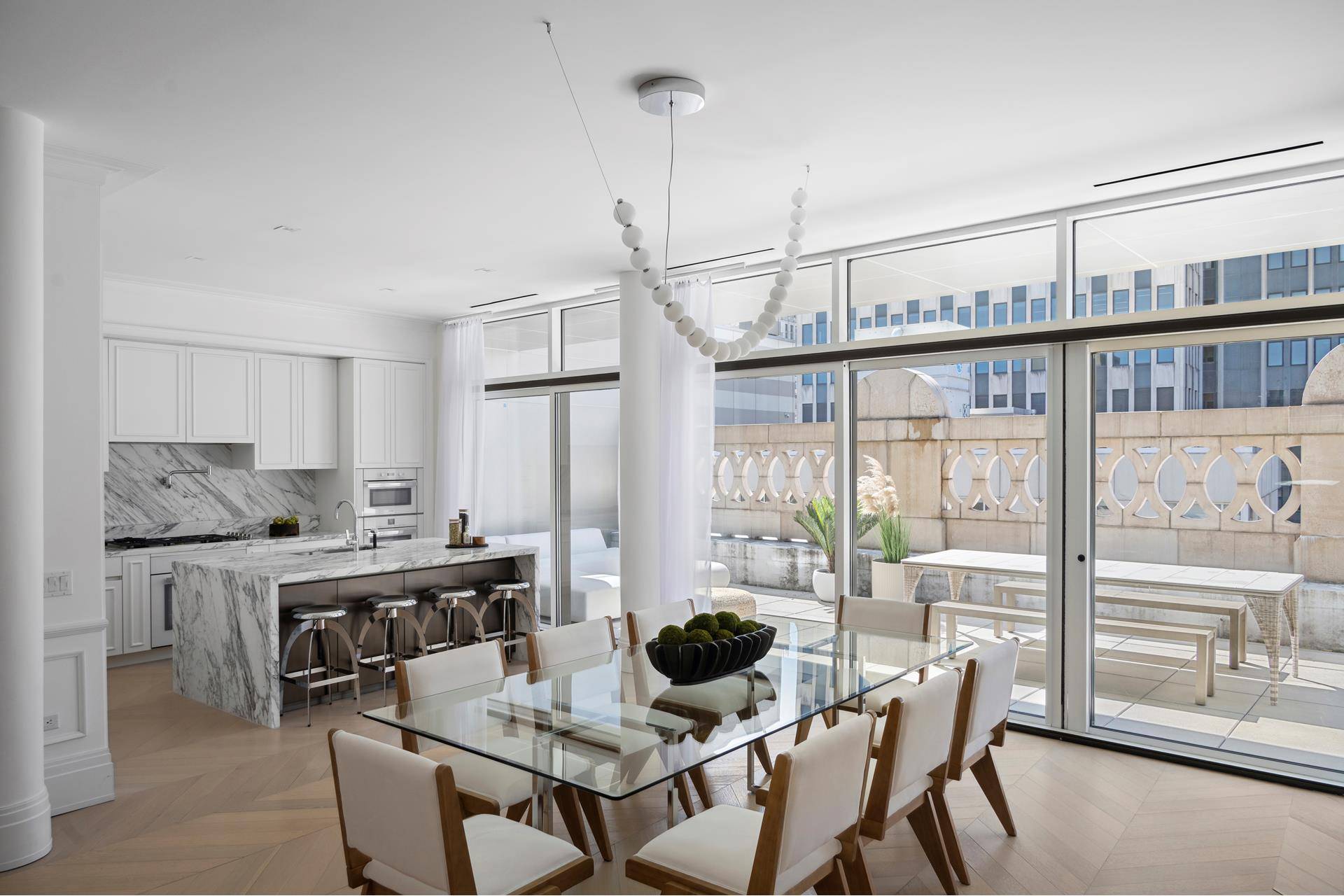108 LEONARD Street #PH15B Manhattan, NY 10013
3 Beds
4 Baths
2,618 SqFt
UPDATED:
Key Details
Property Type Condo
Sub Type Condo
Listing Status Pending
Purchase Type For Sale
Square Footage 2,618 sqft
Price per Sqft $3,246
Subdivision Tribeca
MLS Listing ID RLS10970921
Bedrooms 3
Full Baths 3
Half Baths 1
HOA Fees $4,095/mo
HOA Y/N Yes
Year Built 1898
Property Sub-Type Condo
Property Description
Location
Rooms
Basement Other
Interior
Interior Features Smoke Free
Fireplaces Number 1
Fireplaces Type Gas
Fireplace Yes
Laundry Building None, Washer Hookup, In Unit
Exterior
Exterior Feature Building Roof Deck, None, Private Outdoor Space Over 60 Sqft
Community Features Sauna
View Y/N Yes
View City
Porch Terrace
Private Pool No
Building
Dwelling Type High Rise
Story 13
New Construction No
Others
Pets Allowed Pets Allowed
Ownership Condominium
Monthly Total Fees $4, 095
Special Listing Condition Standard
Pets Allowed Building Yes, No








