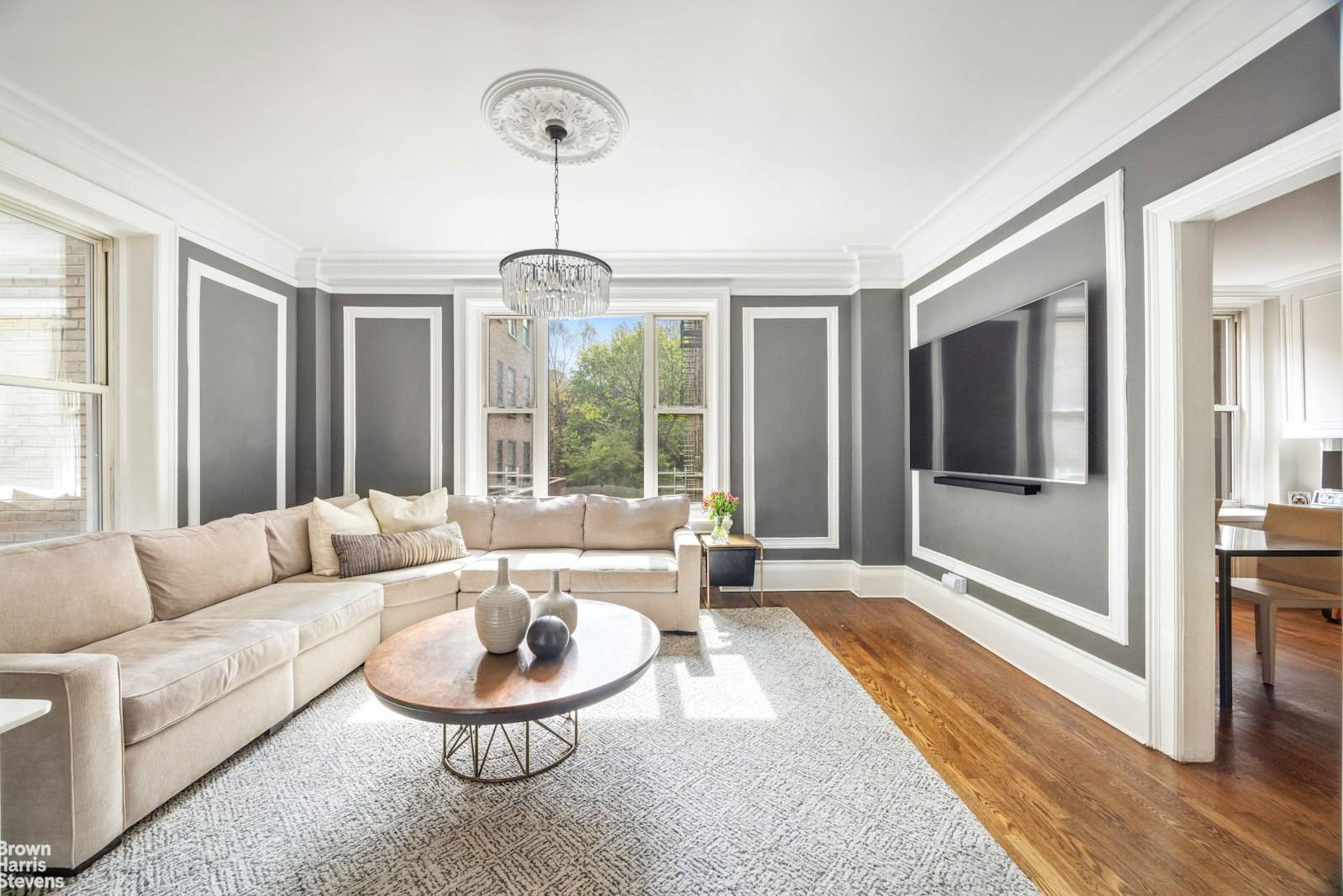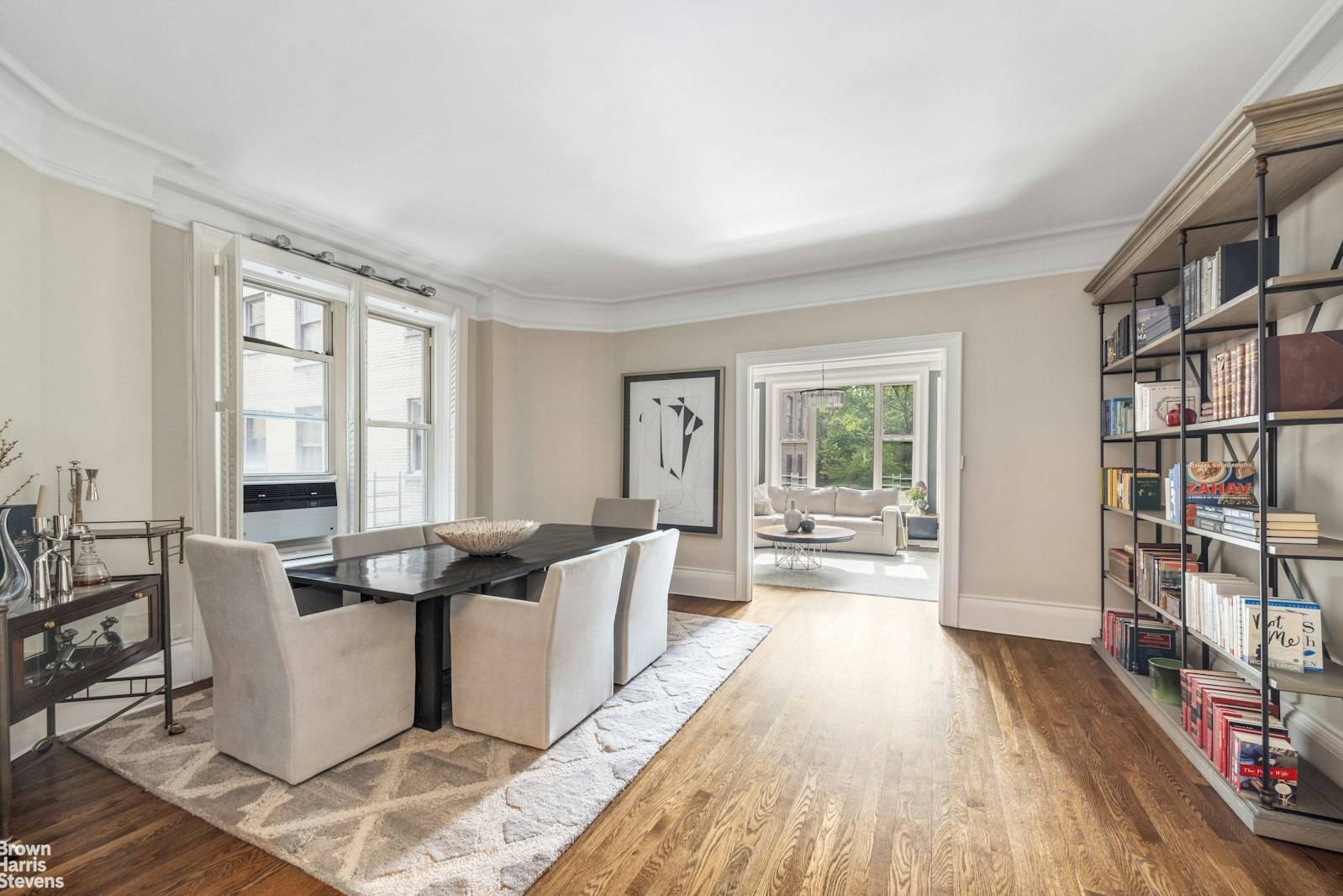180 RIVERSIDE Drive #3E Manhattan, NY 10024
2 Beds
3 Baths
OPEN HOUSE
Sun Jul 13, 11:30am - 1:00pm
UPDATED:
Key Details
Property Type Co-op
Sub Type coops
Listing Status Active
Purchase Type For Sale
Subdivision Upper West Side
MLS Listing ID RLS20020717
Bedrooms 2
Full Baths 2
Half Baths 1
HOA Fees $2,972/mo
HOA Y/N Yes
Year Built 1922
Property Sub-Type coops
Property Description
The expansive layout features grand-scale rooms, skim-coated walls, high ceilings, original moldings, and beautiful soundproofed hardwood floors throughout. The oversized, windowed eat-in kitchen is a true standout-equipped with custom cabinetry, granite countertops, counter lighting, and top-tier stainless steel appliances, including a Sub-Zero refrigerator, Wolf cooktop with double ovens, and KitchenAid dishwasher. A discreet powder room adds convenience. An oversized built-in desk/office nook, that can be converted back to a third bedroom.
The peaceful soft eastern light compliments the living room, offering tranquil views of townhouse gardens. The extra-wide formal living room welcomes effortless entertaining and flows beautifully from the gracious entry foyer.
The private bedroom wing provides a serene retreat. The spacious primary suite includes custom mirrored cabinetry, ample closets, and an en-suite marble bathroom with a walk-in glass shower. The oversized second bedroom also enjoys an en-suite bath, complete with a custom vanity, deep soaking tub, and marble mosaic tile floors. Additional highlights include a washer/dryer, three exposures, and generous closet space throughout.
Designed in 1922 by the acclaimed architectural firm Schwartz & Gross, this Upper West Side gem offers white-glove service and enduring charm. The full-service building includes a 24-hour doorman, live-in superintendent, fitness center, children's playroom, bike room, private storage lockers, and a pet-friendly policy.
Ideally located across from Riverside Park and the beloved Hippo Playground, with quick access to scenic bike and jogging paths, dog runs, and the historic Soldiers" and Sailors" Monument. Enjoy proximity to top schools, fine dining, charming caf s, Equinox, SoulCycle, boutique shopping, and excellent transportation options including express subways and crosstown buses.
This is a rare opportunity to live in one of the neighborhood's most sought-after buildings. Schedule your private tour today.
Location
Rooms
Basement Other
Interior
Interior Features Separate/Formal Dining Room
Cooling Window Unit(s)
Fireplace No
Appliance Washer Dryer Allowed
Laundry Building Other, Washer Hookup, In Unit
Exterior
Exterior Feature None, Private Outdoor Space Under 60 Sqft
View Y/N Yes
View Other
Porch None
Private Pool No
Building
Dwelling Type High Rise
Story 14
New Construction No
Others
Pets Allowed Pets Allowed
Ownership Stock Cooperative
Monthly Total Fees $2, 972
Special Listing Condition Standard
Pets Allowed Building Yes, Yes








