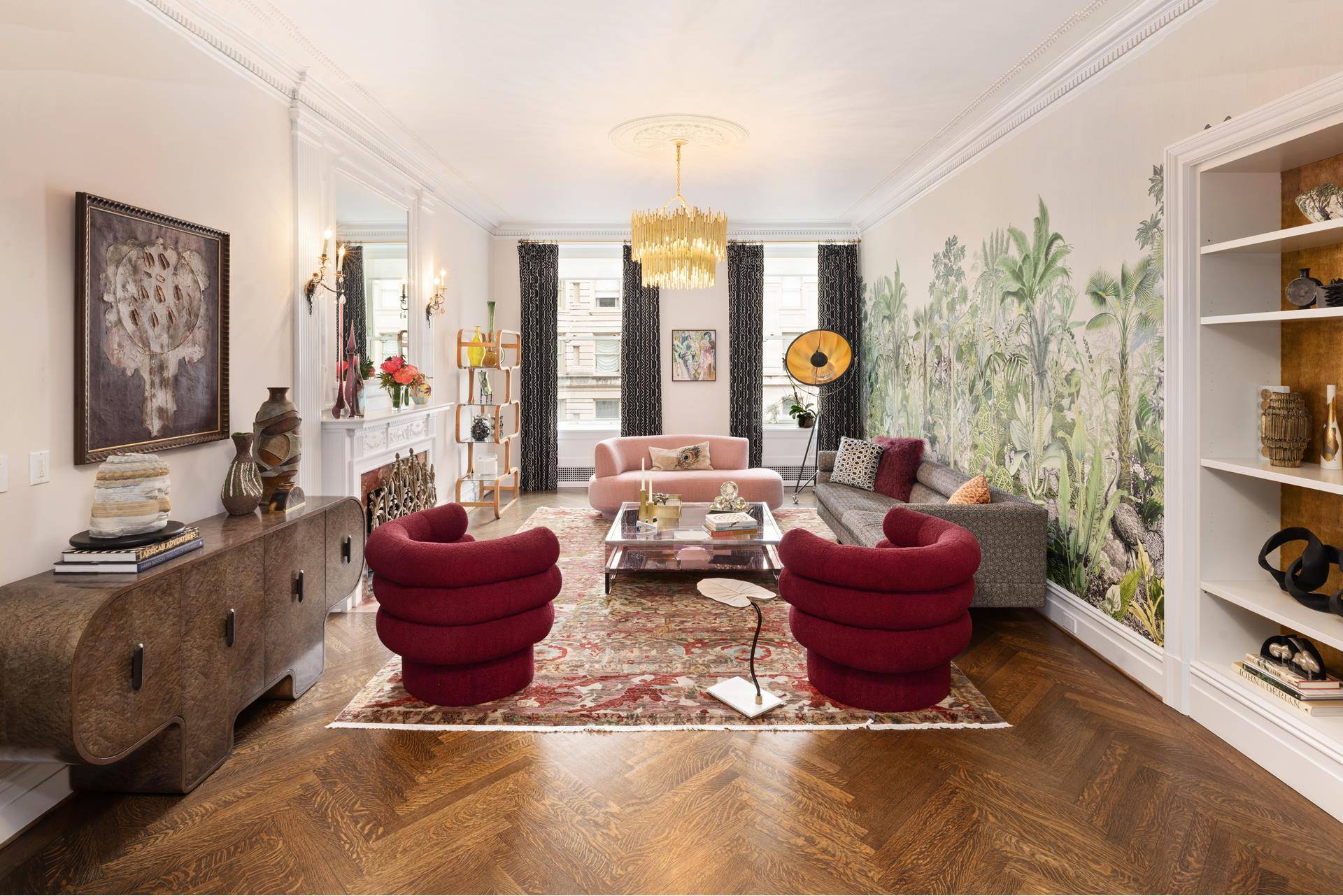A Timeless Residence at The Apthorp - Where Prewar Grandeur Meets Modern Luxury This masterfully restored and fully renovated home captures the iconic prewar charm of The Apthorp while seamlessly incorporating modern luxury. Spanning 3,238 square feet with soaring 11-foot ceilings, this residence offers an expansive, flowing layout that perfectly balances classic elegance with contemporary comfort. Residence Highlights: Grand Entry: Step into a dramatic foyer with exquisite terrazzo floors, setting the stage for the stunning interiors that follow. Sophisticated Living Spaces: The grand living room and formal dining room are gracefully connected by original pocket doors, each space featuring oak herringbone floors, richly paneled walls, partially original and restored plasterwork, and two meticulously restored, hand-carved fireplaces. Gourmet Chef's Kitchen: Designed for both beauty and function, the spacious kitchen boasts custom cabinetry and premium appliances by Wolf, Miele, and Gaggenau, making it ideal for both everyday living and entertaining. Private Bedroom Suites: Four generously sized bedrooms, each with an en-suite bath, generous closet space, and individual HVAC systems for personalized climate control. Luxurious Primary Suite: The master retreat features two walk-in closets, a dual-sink vanity, a deep soaking tub, and a step-in shower for a true spa-like experience. Modern Conveniences: Includes programmable designer lighting, a powder room, in-unit laundry, and FIOS readiness for modern connectivity. The Building - Built between 1906-1908 by William Waldorf Astor, inspired by the Pitti Palace in Florence. Occupies an entire city block, bordered by Broadway, West End Avenue, and 78th to 79th Streets. Iconic cast-iron gates open to a storied, landscaped garden courtyard with fountains, statues, and a circular drive - a rare urban sanctuary. Offers four separate resident entrances, providing exceptional privacy and prestige. Unmatched Location: Steps from Central Park, Riverside Park, Lincoln Center, the Museum of Natural History, and premier cultural institutions. Surrounded by world-class dining, gourmet markets, charming cafes, and boutique shopping, offering the quintessential Upper West Side lifestyle. This remarkable residence is the ideal choice for those seeking the perfect blend of prewar character and modern sophistication in one of Manhattan's most distinguished addresses.








