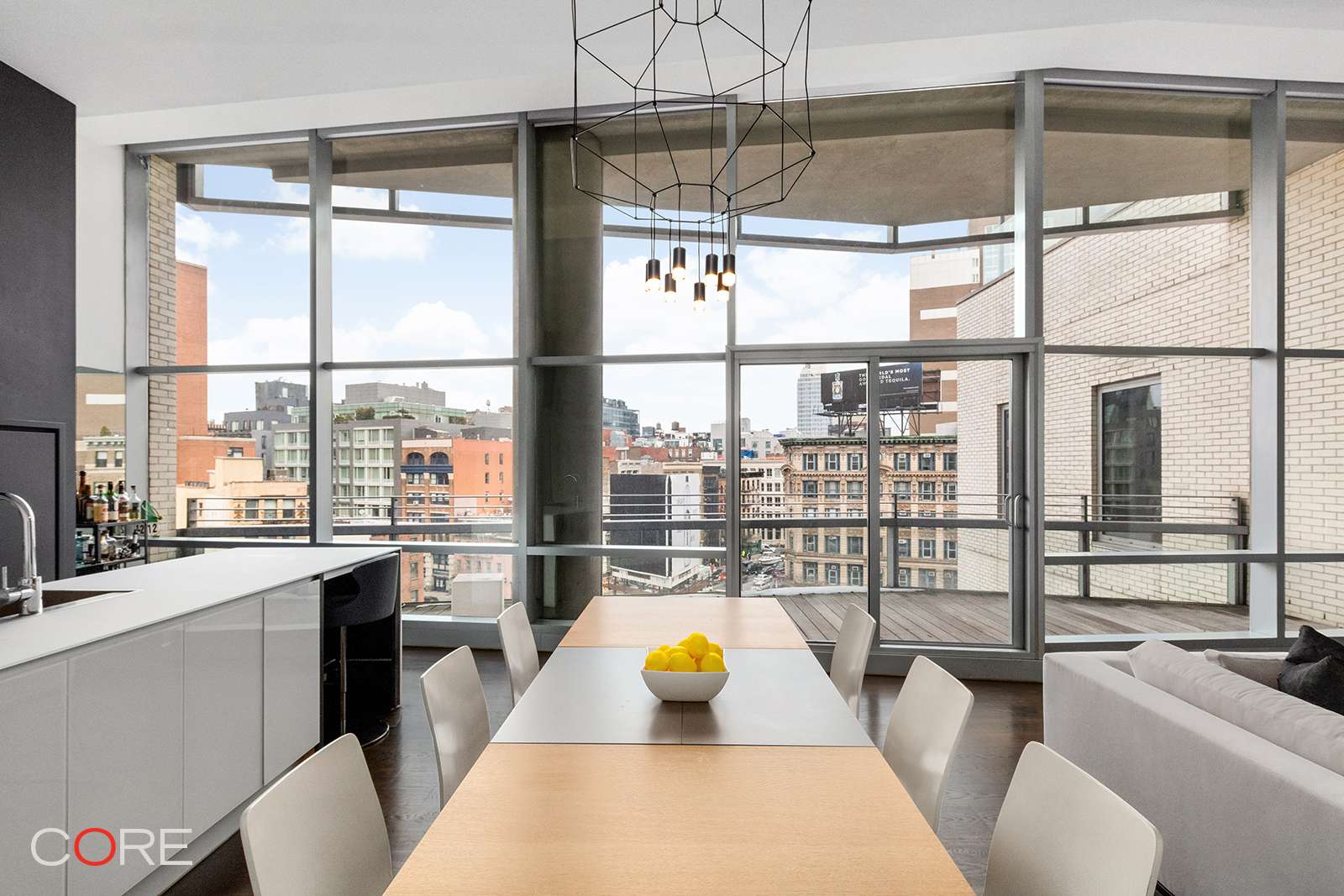header
REQUEST A TOUR If you would like to see this home without being there in person, select the "Virtual Tour" option and your advisor will contact you to discuss available opportunities.
In-PersonVirtual Tour
Listing Courtesy of CORE Group Marketing LLC
$ 3,800,000
Est. payment /mo
New
1 York Street #6E Manhattan, NY 10013
2 Beds
3 Baths
1,680 SqFt
UPDATED:
Key Details
Property Type Condo
Sub Type Condo
Listing Status Active
Purchase Type For Sale
Square Footage 1,680 sqft
Price per Sqft $2,261
Subdivision Tribeca
MLS Listing ID RLS20030377
Bedrooms 2
Full Baths 2
Half Baths 1
HOA Fees $2,640/mo
HOA Y/N Yes
Year Built 1890
Annual Tax Amount $23,244
Property Sub-Type Condo
Property Description
Welcome to 6E at One York Street, a one-of-a-kind two-bedroom, two-and-a-half-bathroom corner residence complete with a private terrace, parking space, and 13-foot ceilings.
The entry foyer flows into the 1,680-square-foot space. Boasting northern and eastern exposures and flooded with natural light, iconic city views are showcased from every room.
Flanked by six floor-to-ceiling windows, the generously scaled and open entertaining space is anchored by the Valcucine designed kitchen, featuring Vitrum Glass cabinetry and equipped with top-of-the-line appliances by Miele, Sub-Zero and Bosch.
The grand primary suite is complete with an incredible walk-in closet and a beautifully appointed bathroom outfitted with Calacatta gold marble flooring, a teak vanity, custom Corian sinks, a heated towel rack, and a separate marble shower stall. The second bedroom and bathroom are completed with the same attention to detail.
Additional luxuries include integrated motorized blinds throughout and an in-unit washer/dryer. The private parking space and an additional storage unit are included with the sale.
Designed by renowned architect Enrique Norten, One York Street is an intimate boutique condominium, featuring only 32 units, where residents enjoy a full-time doorman, an on-site resident manager, a fully automated private parking garage, 28' outdoor heated swimming pool, a 2,200-square-foot sundeck, and a state-of-the-art gym. Perfectly situated at the nexus of Tribeca and SoHo, this building is conveniently located to world-class shops, restaurants, and transportation.
The entry foyer flows into the 1,680-square-foot space. Boasting northern and eastern exposures and flooded with natural light, iconic city views are showcased from every room.
Flanked by six floor-to-ceiling windows, the generously scaled and open entertaining space is anchored by the Valcucine designed kitchen, featuring Vitrum Glass cabinetry and equipped with top-of-the-line appliances by Miele, Sub-Zero and Bosch.
The grand primary suite is complete with an incredible walk-in closet and a beautifully appointed bathroom outfitted with Calacatta gold marble flooring, a teak vanity, custom Corian sinks, a heated towel rack, and a separate marble shower stall. The second bedroom and bathroom are completed with the same attention to detail.
Additional luxuries include integrated motorized blinds throughout and an in-unit washer/dryer. The private parking space and an additional storage unit are included with the sale.
Designed by renowned architect Enrique Norten, One York Street is an intimate boutique condominium, featuring only 32 units, where residents enjoy a full-time doorman, an on-site resident manager, a fully automated private parking garage, 28' outdoor heated swimming pool, a 2,200-square-foot sundeck, and a state-of-the-art gym. Perfectly situated at the nexus of Tribeca and SoHo, this building is conveniently located to world-class shops, restaurants, and transportation.
Location
Interior
Furnishings Unfurnished
Fireplace No
Laundry In Unit
Exterior
View Y/N No
Private Pool No
Building
Dwelling Type None
Story 13
New Construction No
Others
Pets Allowed Pets Allowed
Ownership Condominium
Monthly Total Fees $4, 577
Special Listing Condition Standard
Pets Allowed Building Yes, Yes

RLS Data display by Elegran Real Estate
Mortgage Calculator
Mortgage values are calculated by Lofty and are for illustration purposes only, accuracy is not guaranteed.







