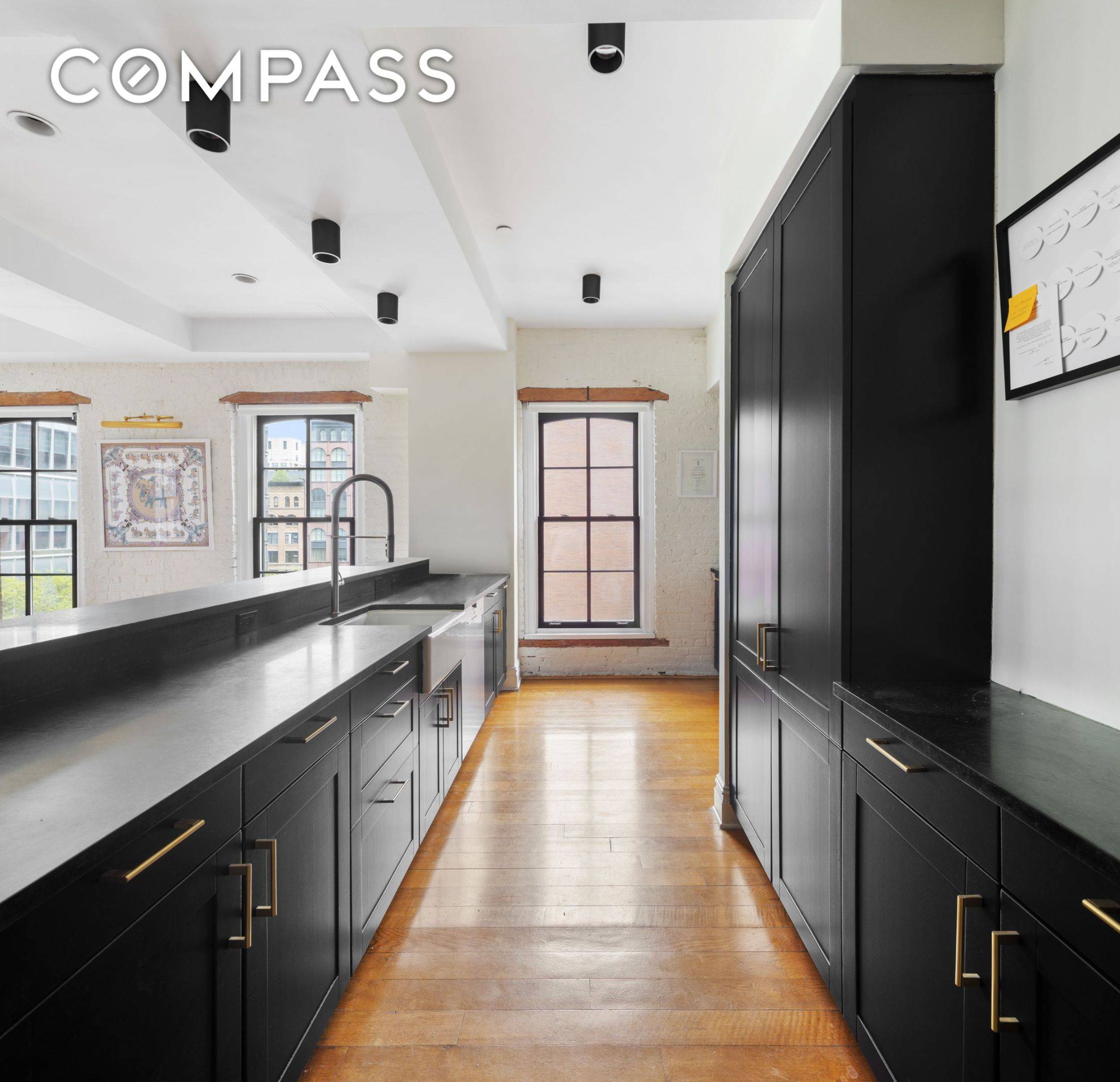header
REQUEST A TOUR If you would like to see this home without being there in person, select the "Virtual Tour" option and your agent will contact you to discuss available opportunities.
In-PersonVirtual Tour
Listing Courtesy of Compass
$ 20,000
Open Sun 2PM-3PM
62 Beach Street #5E Manhattan, NY 10013
3 Beds
3 Baths
1,857 SqFt
OPEN HOUSE
Sun Jul 13, 2:00pm - 3:00pm
UPDATED:
Key Details
Property Type Condo
Sub Type Condo
Listing Status Active
Purchase Type For Rent
Square Footage 1,857 sqft
Subdivision Tribeca
MLS Listing ID RLS20035725
Bedrooms 3
Full Baths 3
HOA Y/N Yes
Year Built 1915
Property Sub-Type Condo
Property Description
This spacious three-bedroom, three-bathroom corner residence offers northern and western exposures that bring in excellent natural light throughout the day. The expansive 23' x 20' living area features seven oversized windows, oak flooring, and exposed brick walls that lend warmth and character to the space. An open kitchen is equipped with granite countertops, generous storage, and a Viking stove.
The primary suite includes a custom walk-in closet, an additional closet, and a windowed bathroom with a soaking tub and separate stall shower. The second bedroom has its own full bathroom, while the third bedroom is located in a separate wing with its own closet and adjacent bath—ideal for guests or a private workspace. An in-unit washer and dryer add everyday convenience.
Fischer Mills Condominium is a 35-unit elevator building with a full-time doorperson, resident superintendent, bike storage, and a landscaped roof deck with views of the Hudson River and downtown skyline. Originally constructed in 1861 as a warehouse for a ship chandler and later home to Fischer Mills—named after coffee and spice merchant Benedickt Fischer—the building was converted to condominiums in 2001.
Located in the heart of Tribeca, the building is surrounded by local restaurants, shops, and parks, including neighborhood favorites like Bubby's, Locanda Verde, and City Winery. Transit options include the 1/2/3, A/C/E, and N/R/Q/W subway lines, and the Hudson River Greenway is just one block away. Dogs considered case-by-case; no cats permitted.
Fees:
First Month's Rent: $21,000
Security Deposit: $21,000
Application Processing Fee: $500
Credit Check Fee: $75 per additional applicant, guarantor, or adult occupant
Move-In Fee: $250
Move-In Deposit (Refundable): $2,500
Renter's Insurance: Applicant is required to obtain renters and liability insurance covering up to $1,000,000
The primary suite includes a custom walk-in closet, an additional closet, and a windowed bathroom with a soaking tub and separate stall shower. The second bedroom has its own full bathroom, while the third bedroom is located in a separate wing with its own closet and adjacent bath—ideal for guests or a private workspace. An in-unit washer and dryer add everyday convenience.
Fischer Mills Condominium is a 35-unit elevator building with a full-time doorperson, resident superintendent, bike storage, and a landscaped roof deck with views of the Hudson River and downtown skyline. Originally constructed in 1861 as a warehouse for a ship chandler and later home to Fischer Mills—named after coffee and spice merchant Benedickt Fischer—the building was converted to condominiums in 2001.
Located in the heart of Tribeca, the building is surrounded by local restaurants, shops, and parks, including neighborhood favorites like Bubby's, Locanda Verde, and City Winery. Transit options include the 1/2/3, A/C/E, and N/R/Q/W subway lines, and the Hudson River Greenway is just one block away. Dogs considered case-by-case; no cats permitted.
Fees:
First Month's Rent: $21,000
Security Deposit: $21,000
Application Processing Fee: $500
Credit Check Fee: $75 per additional applicant, guarantor, or adult occupant
Move-In Fee: $250
Move-In Deposit (Refundable): $2,500
Renter's Insurance: Applicant is required to obtain renters and liability insurance covering up to $1,000,000
Location
Interior
Interior Features Eat-in Kitchen, Walk-In Closet(s)
Cooling Central Air
Flooring Hardwood
Furnishings Unfurnished
Fireplace No
Laundry Common On Floor, Common Area, In Unit
Exterior
Exterior Feature Private Outdoor Space Under 60 Sqft
View Y/N No
Private Pool No
Building
Dwelling Type Mixed Use
Story 8
New Construction No
Others
Pets Allowed Pets Allowed
Ownership Condominium
Special Listing Condition Standard
Pets Allowed Building Yes, Dogs OK

RLS Data display by Elegran Real Estate
Mortgage Calculator
Mortgage values are calculated by Lofty and are for illustration purposes only, accuracy is not guaranteed.







