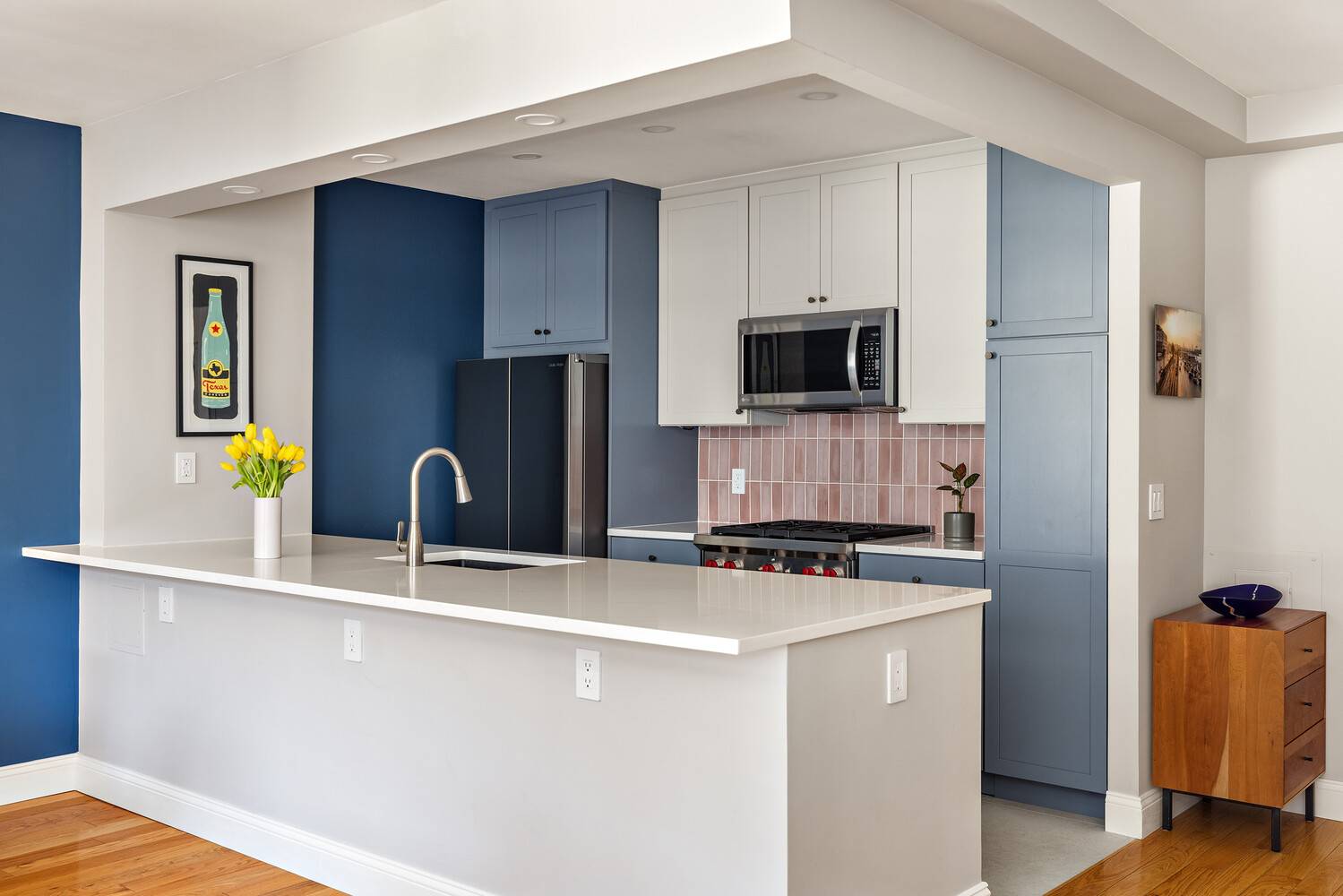header
REQUEST A TOUR If you would like to see this home without being there in person, select the "Virtual Tour" option and your agent will contact you to discuss available opportunities.
In-PersonVirtual Tour
Listing Courtesy of Corcoran Group
$ 6,800
New
416 E 11TH Street #4A Manhattan, NY 10009
2 Beds
2 Baths
1,047 SqFt
UPDATED:
Key Details
Property Type Condo
Sub Type Condo
Listing Status Active
Purchase Type For Rent
Square Footage 1,047 sqft
Subdivision East Village
MLS Listing ID RLS20037212
Bedrooms 2
Full Baths 2
HOA Y/N Yes
Year Built 2001
Property Sub-Type Condo
Property Description
Welcome to 416 East 11th Street, Apartment 4A, a thoughtfully renovated entirely south facing two-bedroom, two-bathroom condominium residence infused with modern touches and an East Village feel.
Upon entering, you're greeted by oversized south-facing windows that not only flood the space with natural light but face away from the street and offer peace and quiet. You'll also notice hardwood floors and recessed dimmable LED lighting throughout. The expansive great room has a natural separation of space for both your living and dining needs and has been upgraded with subtle enhancements like new baseboard moldings and trim, new radiator covers, and solid core doors.
The current owners gut renovated the kitchen which features solid maple shaker cabinetry, quartz countertops with an 8" breakfast bar, tiled floors and backsplash, a 30" stainless steel Wolf range, and a Samsung smart three-door refrigerator. A sleek sink with a stainless-steel grate complements the design, while deluxe dovetail roll-out trays in the pantry and lower cabinets offer added functionality. For extra storage, three toe-kick drawers were cleverly integrated beneath the cabinetry.
Leading toward the bedrooms, you'll find outfitted closets and a washer/dryer. Across from the second bedroom that comfortably fits a queen and home office set up and has a large reach in closet is a renovated guest bathroom features a vanity with under-counter storage.
The oversized primary bedroom has room for a king and plenty of additional furniture while boasting an en-suite renovated bathroom and large reach in closet. There is ample space for additional closets if one desired.
416 East 11th Street offers boutique condominium living at its finest, with only three residences per floor. Residents enjoy a multipurpose room, a common outdoor patio, and a prime location on a beautifully tree-lined street-home to the 11th Street Community Garden just two doors down and a mere two blocks to Tompkins Square Park.
Experience quintessential East Village living, perfectly situated between First Avenue and Avenue A, with easy access to the neighborhood's many restaurants, cafes, shops, especially Target, Trader Joe, and the new Whole Foods opening on 14th Street. A classic New York City neighborhood that never goes out of style. Nearby transportation includes the First Avenue L train, the Astor Place 6 train, and the 4, 5, and 6 lines
Application Fees payable by tenant:
Credit Check Fee- $200 per applicant
Move in Deposit (Refundable)- $500 Per Applicant
Condominium Processing Fee (Refundable)- $250
Payable to the landlord:
First month's rent
One month security deposit
Upon entering, you're greeted by oversized south-facing windows that not only flood the space with natural light but face away from the street and offer peace and quiet. You'll also notice hardwood floors and recessed dimmable LED lighting throughout. The expansive great room has a natural separation of space for both your living and dining needs and has been upgraded with subtle enhancements like new baseboard moldings and trim, new radiator covers, and solid core doors.
The current owners gut renovated the kitchen which features solid maple shaker cabinetry, quartz countertops with an 8" breakfast bar, tiled floors and backsplash, a 30" stainless steel Wolf range, and a Samsung smart three-door refrigerator. A sleek sink with a stainless-steel grate complements the design, while deluxe dovetail roll-out trays in the pantry and lower cabinets offer added functionality. For extra storage, three toe-kick drawers were cleverly integrated beneath the cabinetry.
Leading toward the bedrooms, you'll find outfitted closets and a washer/dryer. Across from the second bedroom that comfortably fits a queen and home office set up and has a large reach in closet is a renovated guest bathroom features a vanity with under-counter storage.
The oversized primary bedroom has room for a king and plenty of additional furniture while boasting an en-suite renovated bathroom and large reach in closet. There is ample space for additional closets if one desired.
416 East 11th Street offers boutique condominium living at its finest, with only three residences per floor. Residents enjoy a multipurpose room, a common outdoor patio, and a prime location on a beautifully tree-lined street-home to the 11th Street Community Garden just two doors down and a mere two blocks to Tompkins Square Park.
Experience quintessential East Village living, perfectly situated between First Avenue and Avenue A, with easy access to the neighborhood's many restaurants, cafes, shops, especially Target, Trader Joe, and the new Whole Foods opening on 14th Street. A classic New York City neighborhood that never goes out of style. Nearby transportation includes the First Avenue L train, the Astor Place 6 train, and the 4, 5, and 6 lines
Application Fees payable by tenant:
Credit Check Fee- $200 per applicant
Move in Deposit (Refundable)- $500 Per Applicant
Condominium Processing Fee (Refundable)- $250
Payable to the landlord:
First month's rent
One month security deposit
Location
Rooms
Basement Other
Interior
Cooling Varies by Unit
Furnishings Unfurnished
Fireplace No
Laundry Building None, In Unit
Exterior
Exterior Feature None, Private Outdoor Space Over 60 Sqft
View Y/N No
Porch None
Private Pool No
Building
Dwelling Type High Rise
Story 7
New Construction No
Others
Pets Allowed Pets Allowed
Ownership Condominium
Special Listing Condition Standard
Pets Allowed Building Yes, Yes

RLS Data display by Elegran Real Estate
Mortgage Calculator
Mortgage values are calculated by Lofty and are for illustration purposes only, accuracy is not guaranteed.







